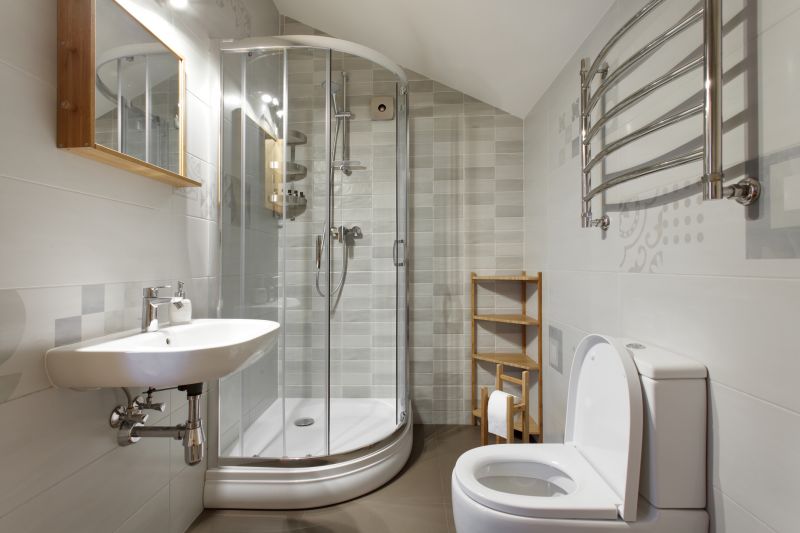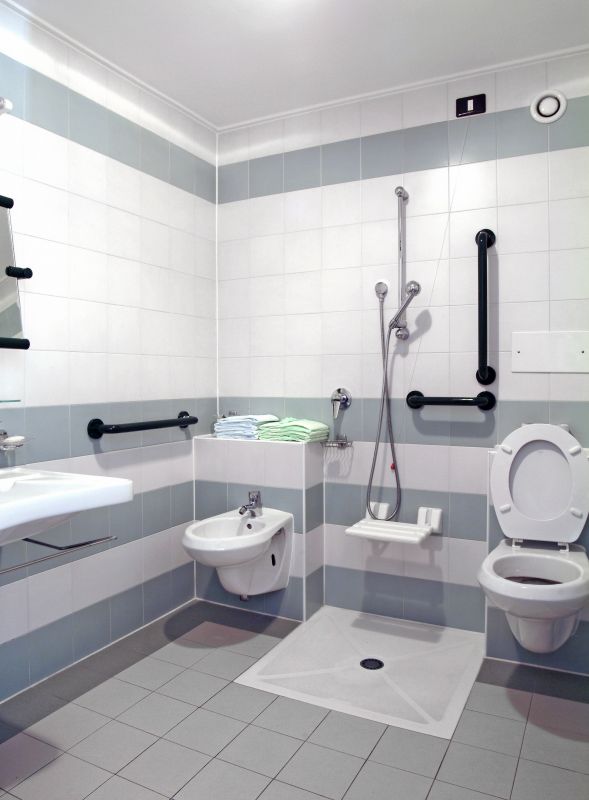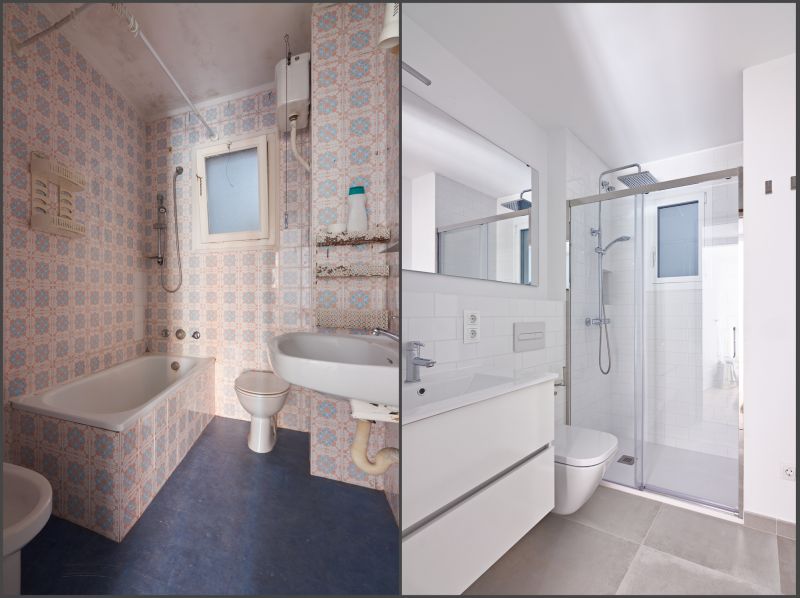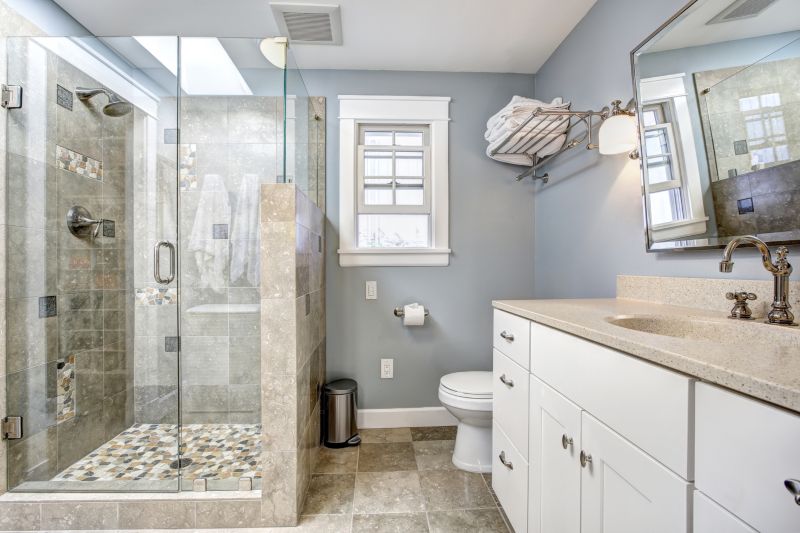Optimizing Small Bathroom Shower Spaces
Designing a small bathroom shower involves maximizing space while maintaining functionality and style. Effective layouts can transform compact areas into practical and visually appealing spaces. Understanding various configurations helps in selecting the best option for specific dimensions and user needs, ensuring the bathroom remains accessible and comfortable.
Corner showers utilize often underused space in small bathrooms, fitting neatly into a corner to free up room for other fixtures. They come in various shapes such as quadrant or neo-angle, allowing for efficient use of limited space while offering modern aesthetics.
Walk-in showers provide a seamless look and are accessible, making them ideal for small bathrooms. They often feature frameless glass and minimal hardware, creating an open feel that visually enlarges the space.




| Layout Type | Advantages |
|---|---|
| Corner Shower | Maximizes corner space and offers versatile shapes. |
| Walk-In Shower | Provides accessibility and an open, airy feel. |
| Tub-Shower Combo | Combines bathing and showering in limited space. |
| Sliding Door Shower | Saves space with sliding doors instead of swinging ones. |
| Wet Room Design | Creates a seamless shower area with waterproofing. |
| Neo-Angle Shower | Fits into awkward corners for efficient use. |
| Curved Shower Enclosure | Softens edges and adds aesthetic appeal. |
| Compact Shower Stall | Ideal for very tight spaces, with minimal footprint. |
Optimizing small bathroom shower layouts involves careful planning of space, fixtures, and materials. Choosing the right configuration can improve functionality, ease of access, and visual appeal. Incorporating thoughtful storage solutions, such as niche shelves or corner caddies, helps keep the shower area organized without cluttering the limited space.
Lighting plays a crucial role in small bathrooms. Using bright, layered lighting enhances the sense of openness and highlights design features. Combining natural light with well-placed fixtures creates a welcoming environment that feels larger than its actual dimensions. Mirror placement also contributes to the perception of space, reflecting light and adding depth.
Material choices impact both the durability and appearance of small shower areas. Light-colored tiles and reflective surfaces such as glass or polished stone can make the space seem larger. For flooring, slip-resistant options are essential for safety, especially in compact areas where space is tight. Selecting fixtures that are proportionate to the size of the shower ensures comfort and ease of use.




